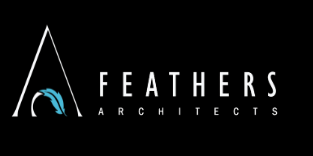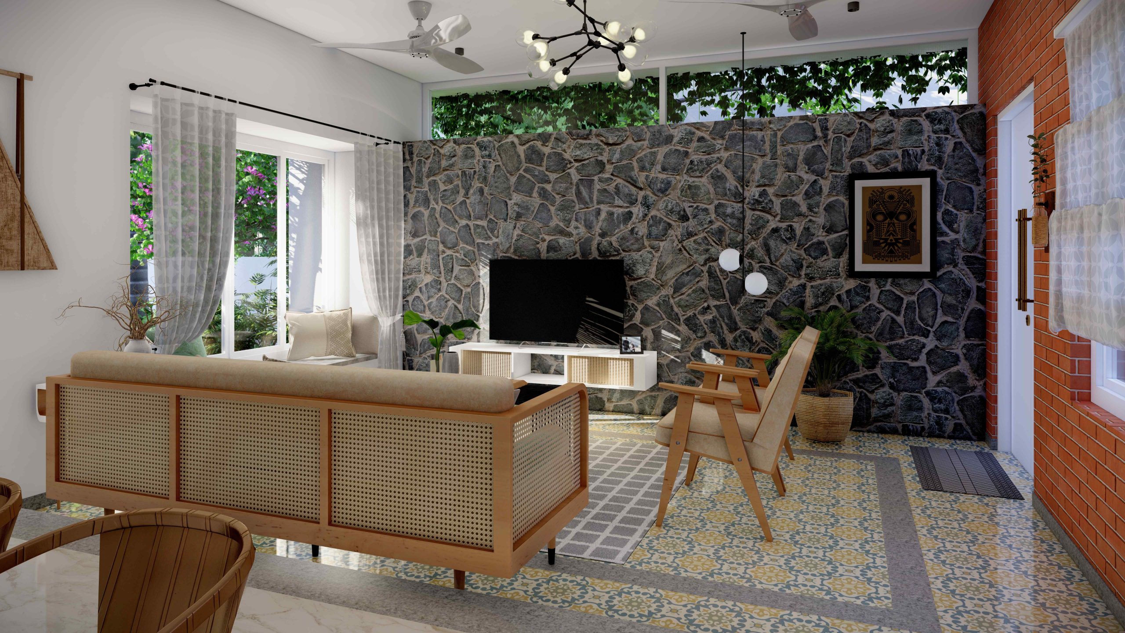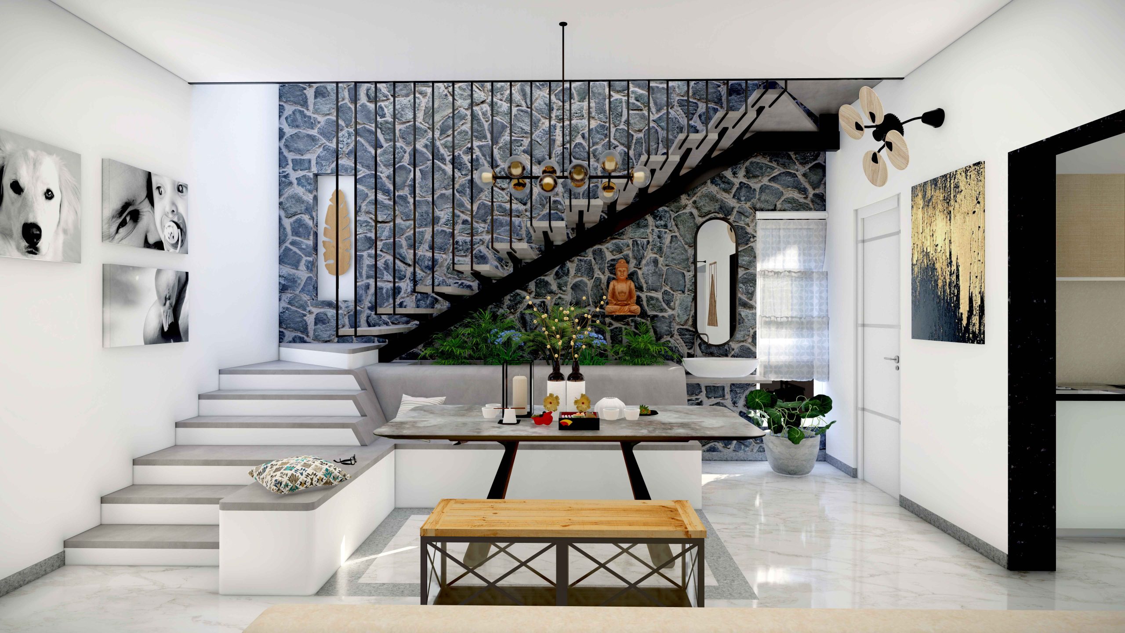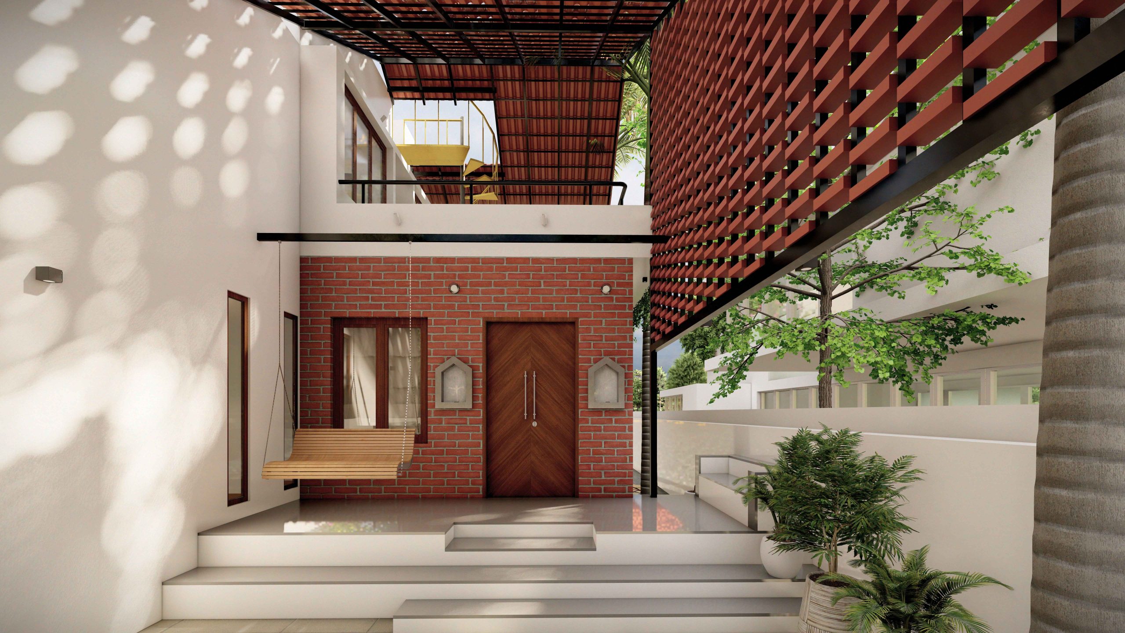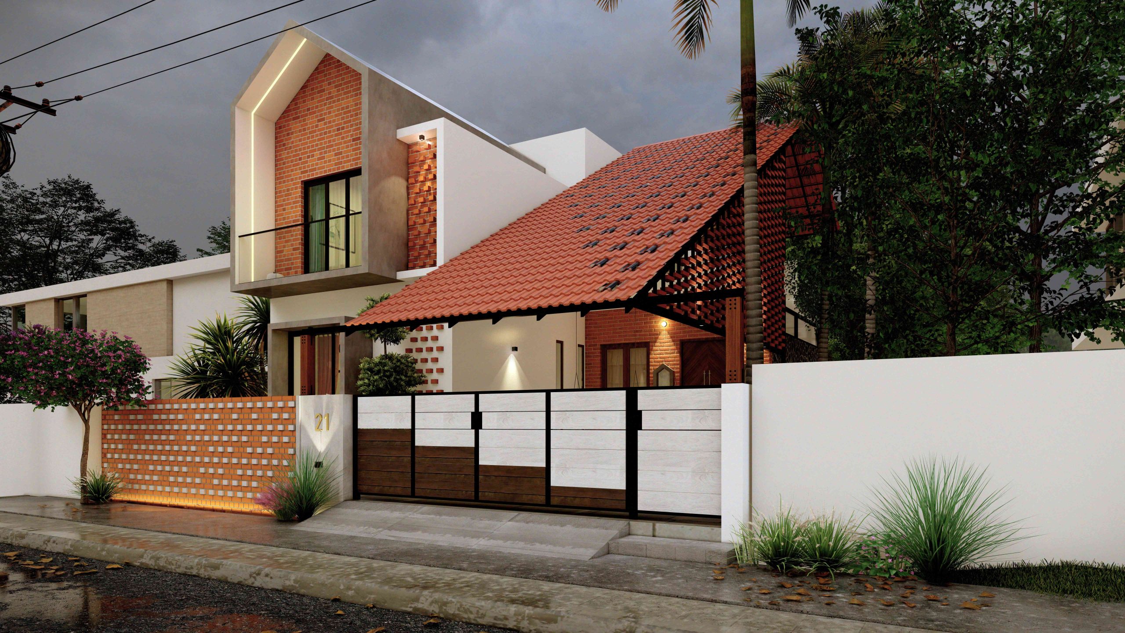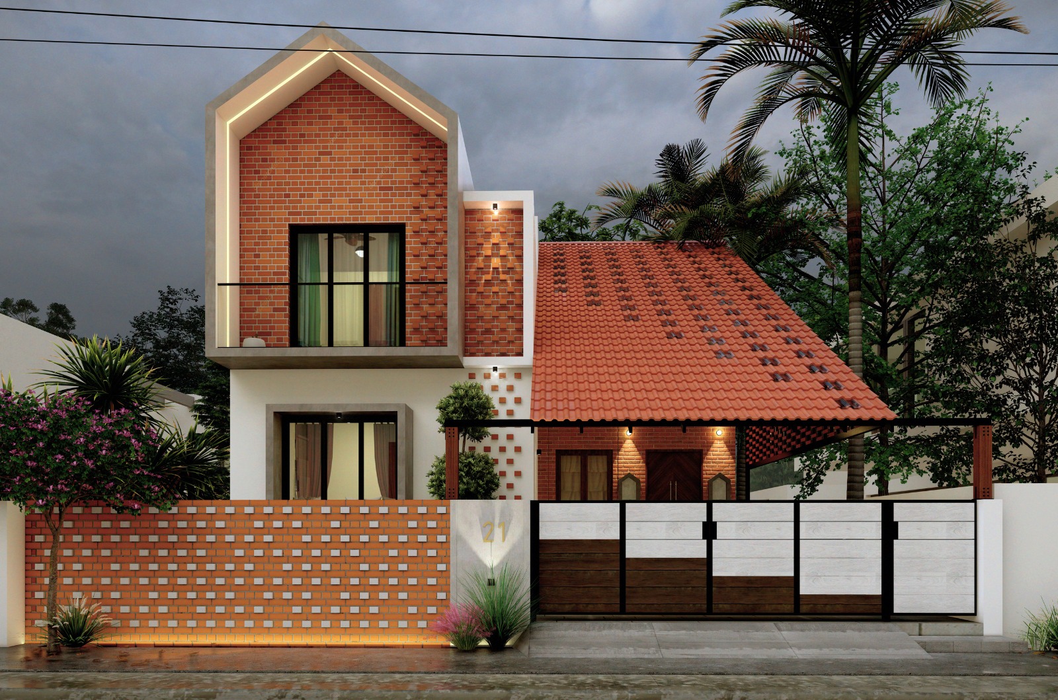
Name of the Project: THE URBAN NEST
Client Name: Mr.Thirumalai
Location : Porur, Chennai
Services: Architectural Service & Interior Service
Status: 2023, On Going
Plot Size: 40 ft x 60 ft = 2400 Sq ft
Total Built-up Area: 1850 Sq ft
Style: Fusion
Team: Aswin kumar, Albi, Thangaraj
Brief: Design Overview:
“The Urban Nest” is a thoughtfully designed home tailored to the needs of an IT couple seeking a spacious and modern abode in Chennai. The design prioritizes natural materials, fusion aesthetics, and seamless connectivity with the outdoors.
Key Features:
– Material Palette: Brick, terracotta, and stone materials blend harmoniously to create a unique fusion-style aesthetic
– Retained Well: The existing well on the plot has been carefully preserved and integrated into the design
– Rear Garden Overlook: The first floor offers a stunning overlook to the rear garden space, fostering a sense of connection with nature
– Spacious Living: The design optimizes the plot’s potential, providing ample living spaces that cater to the couple’s needs
