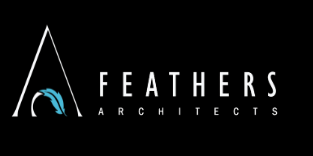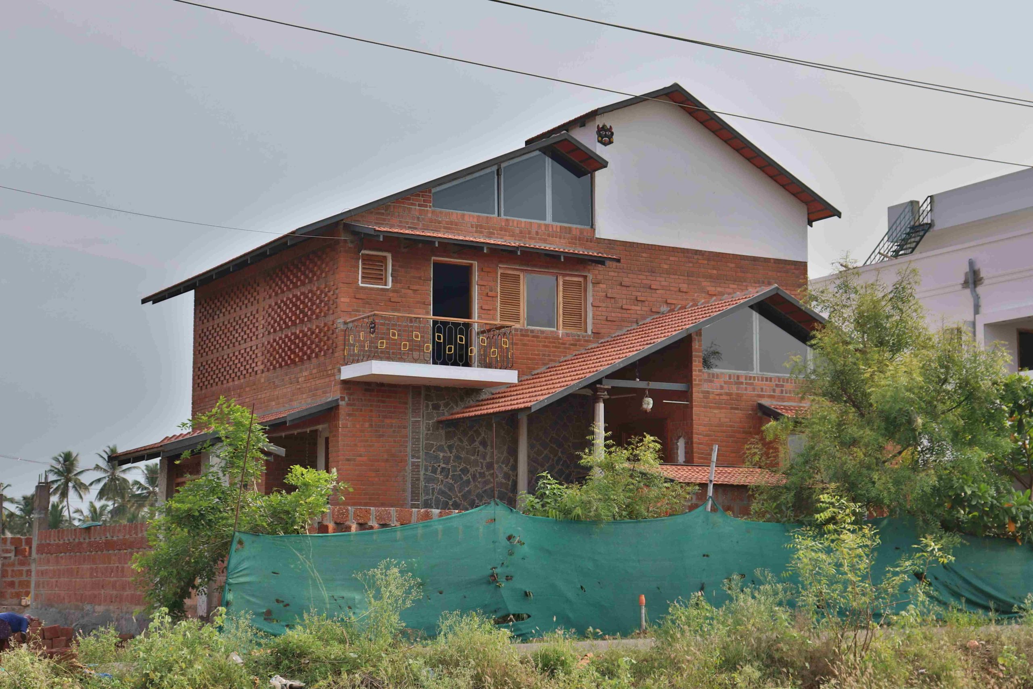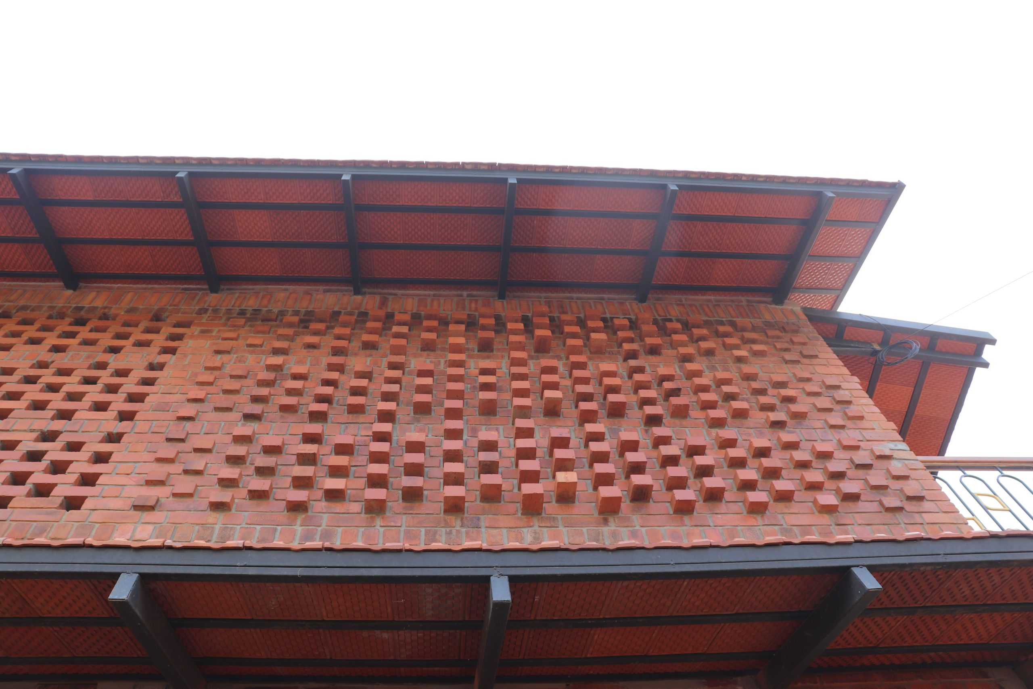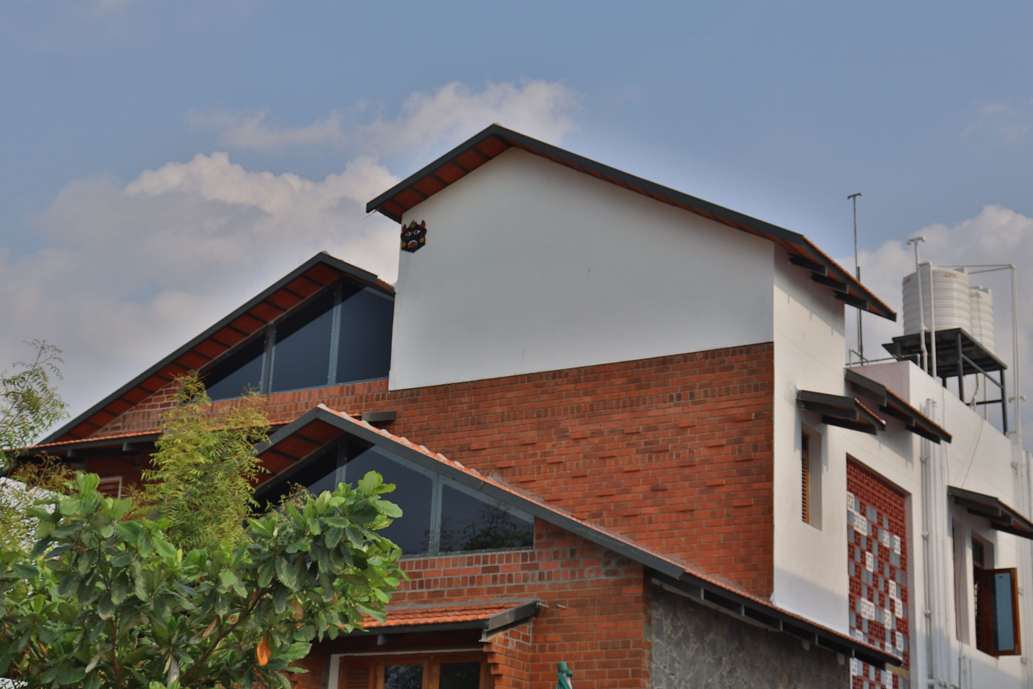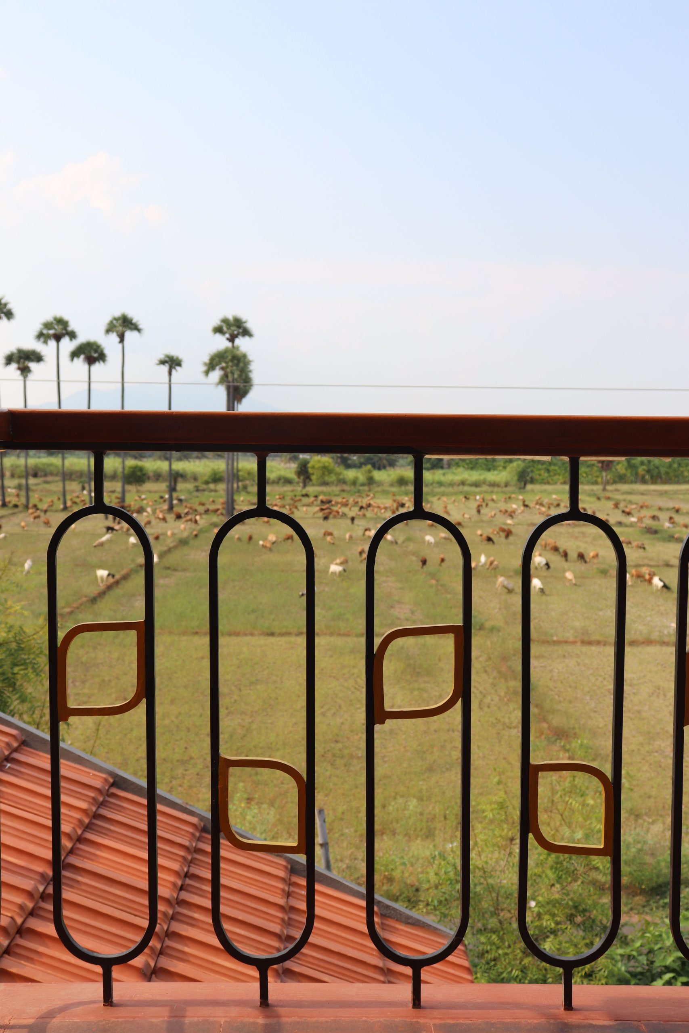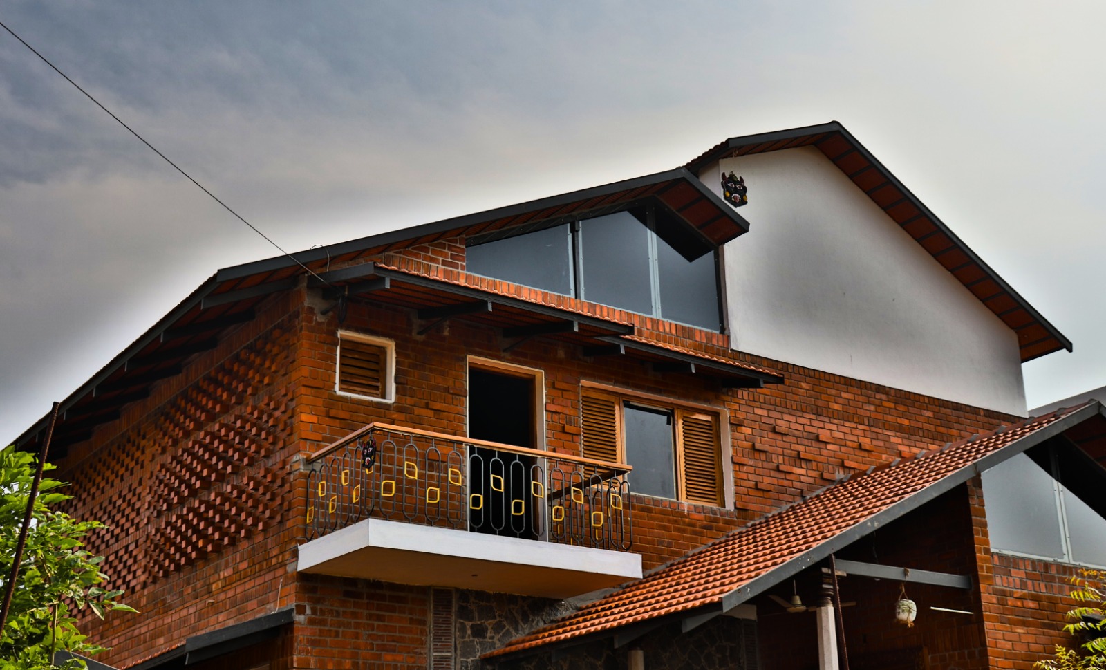
Name of the Project: THE SWAPNAM
Client Name: Mr.Velusamy, Mr.Dinesh & Mr.Dhivyaprakash
Location : Bhavani,Erode.
Services: Architectural Service
Status: 2023, Completed
Plot Size: 55 ft x 60 ft = 3300 Sq ft
Total Built-up Area:2600 Sq ft
Style: Traditional and Fusion
Team: Aswin kumar, Albi, Thangaraj, Gurumurugan
Brief: “The Swapnam” is a harmonious blend of natural materials, thoughtful design, and seamless connectivity with its surroundings. This 3BHK residence is carefully crafted to provide a serene, calming atmosphere, perfect for a dream home.
Spatial Design:
The building’s layout is thoughtfully designed to maximize natural light, ventilation, and connectivity with the outdoors.
– Edged Courtyard: A beautifully landscaped courtyard on the western side provides a peaceful retreat
– Double-Height Space: A stunning double-height space connects the informal living area on the first floor, creating a sense of drama and verticality
– Western Orientation: Careful placement of windows and openings ensures that the residence receives plenty of natural light and ventilation
