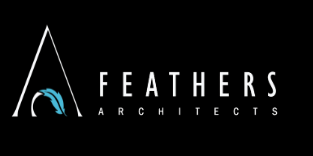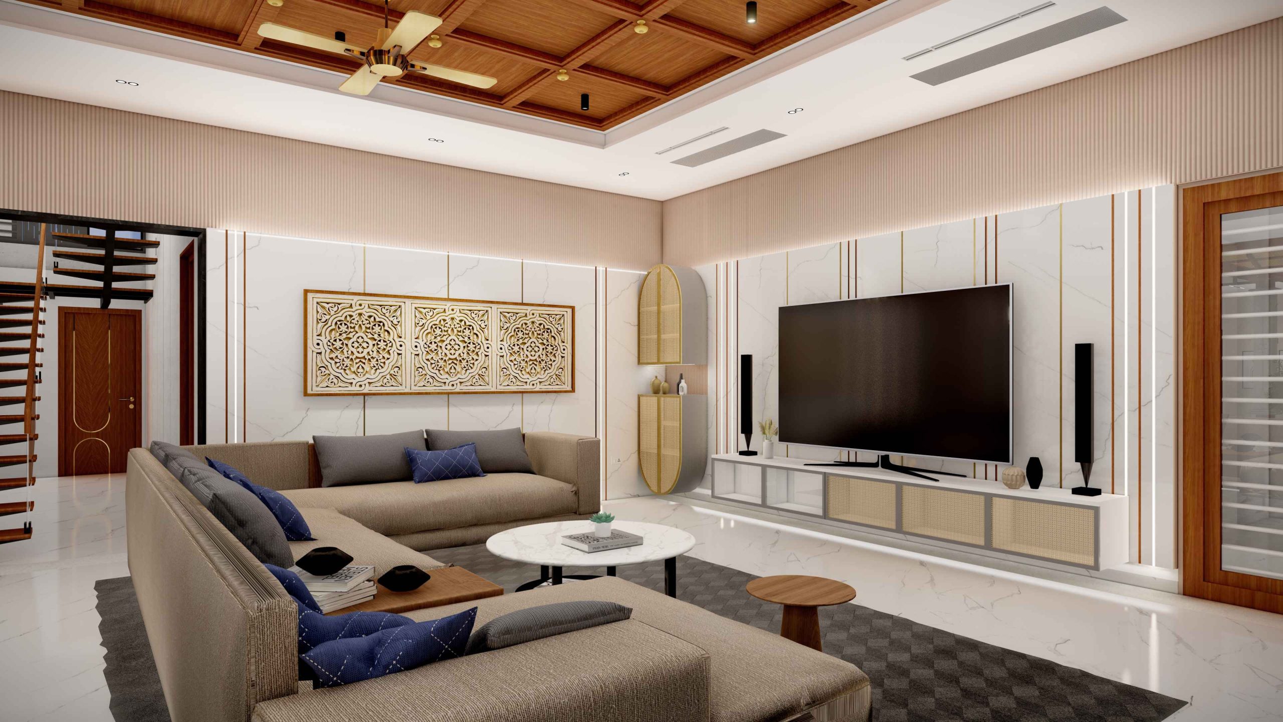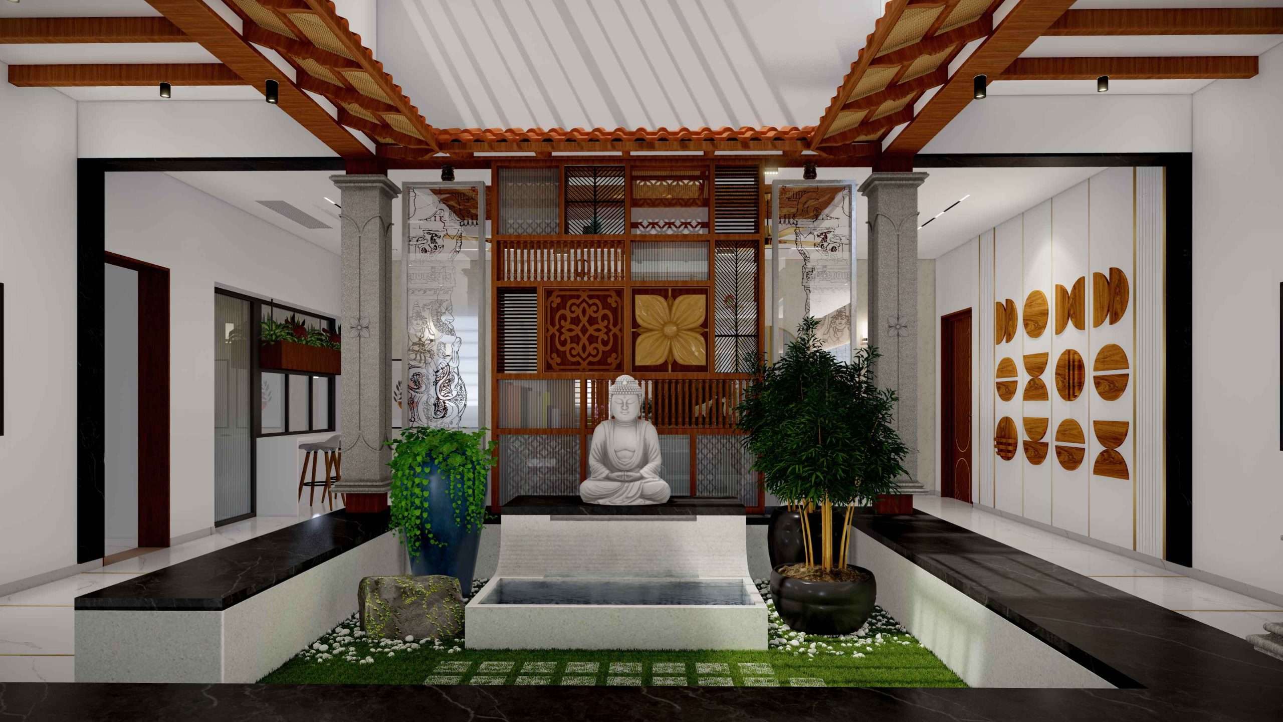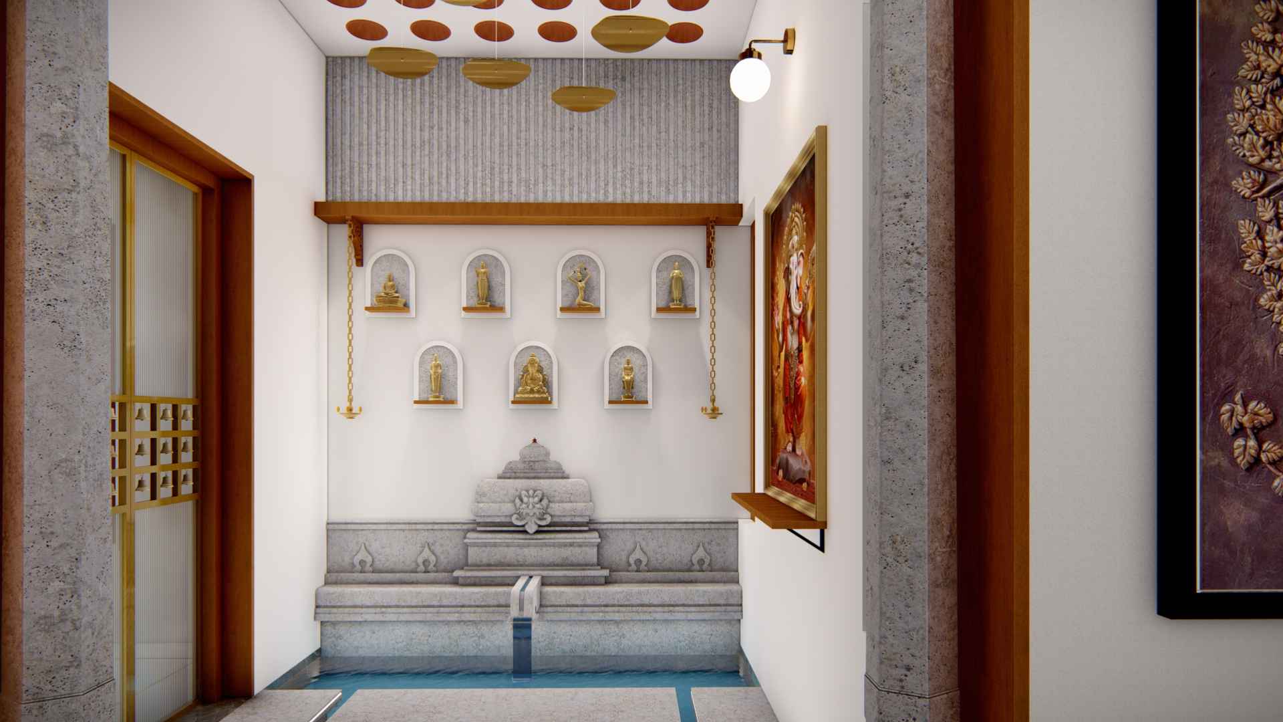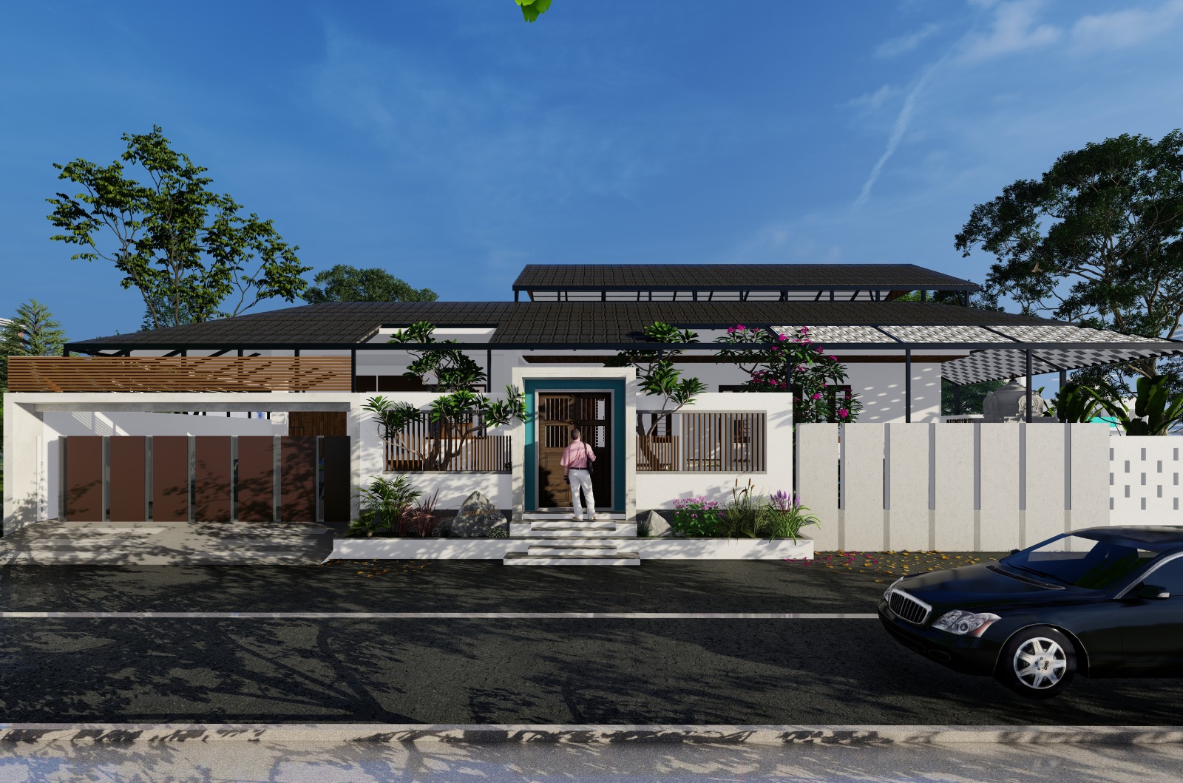
Name of the Project: Mr.RAGUNATH RESIDENCE
Client Name: Mr.Raguanth and Mrs. Abinaya
Location : Trichy
Services: Architectural Service, Interior Service and Landscape
Status: 2023, On Going
Plot Size: 93 ft x 120 ft = 11,160 Sq ft
Total Built-up Area:7815 Sq ft
Style: Modern with Traditional blend
Team: Aswin kumar, Albi, Thangaraj, Priyadharshini, Divine blesso, Dharakesh
Brief: Design Overview:
Mr. Ragunath’s residence is a masterpiece of luxury living, blending modern sophistication with traditional elegance. This stunning 7-bedroom abode is designed to provide a unique user experience, where every room offers a new discovery.
Key Features:
– Modern Meets Traditional: A fusion of modern and traditional design elements creates a unique aesthetic
– Semi-Private Spaces: Thoughtfully designed semi-private areas provide a seamless transition between public and private zones
– Luxurious Private Spaces: Opulent private areas are equipped with cutting-edge amenities, ensuring unparalleled comfort and luxury
– Rustic-Style Courtyard: A beautifully landscaped courtyard with a rustic charm serves as a serene oasis
– Sophisticated Living: Every room is designed to provide a distinct user experience, showcasing a sophisticated approach to luxury living
