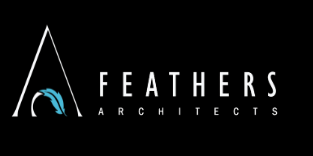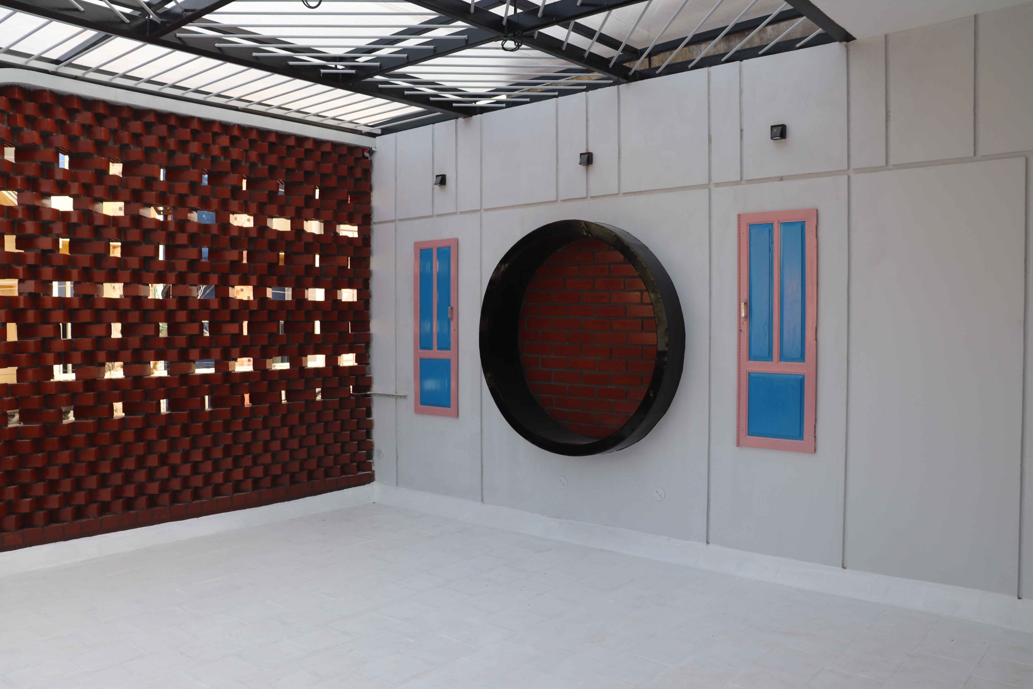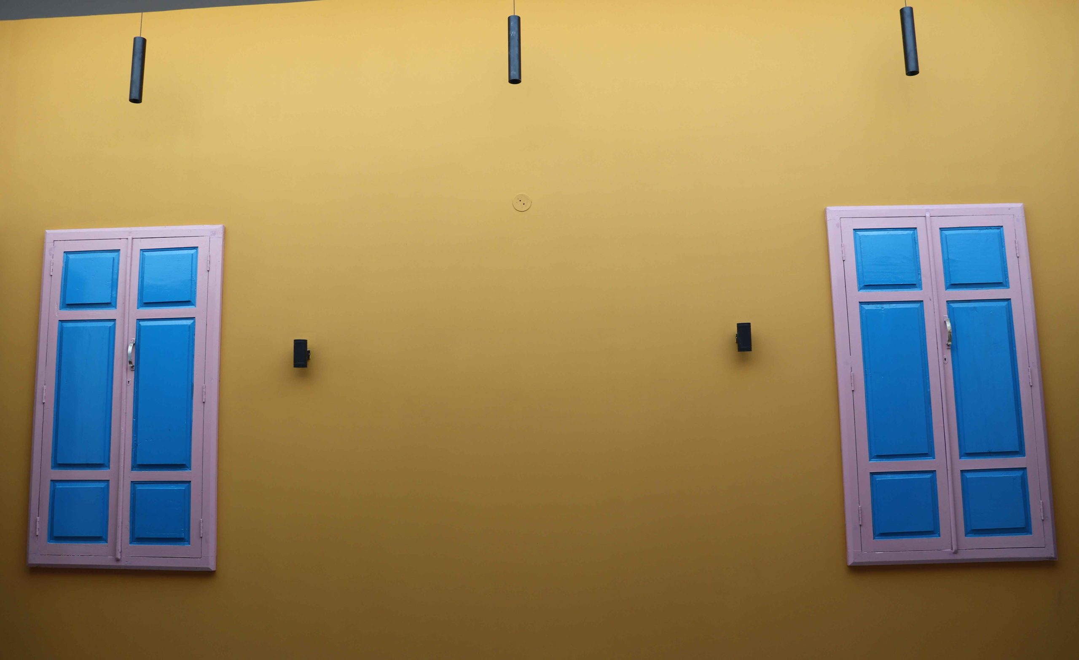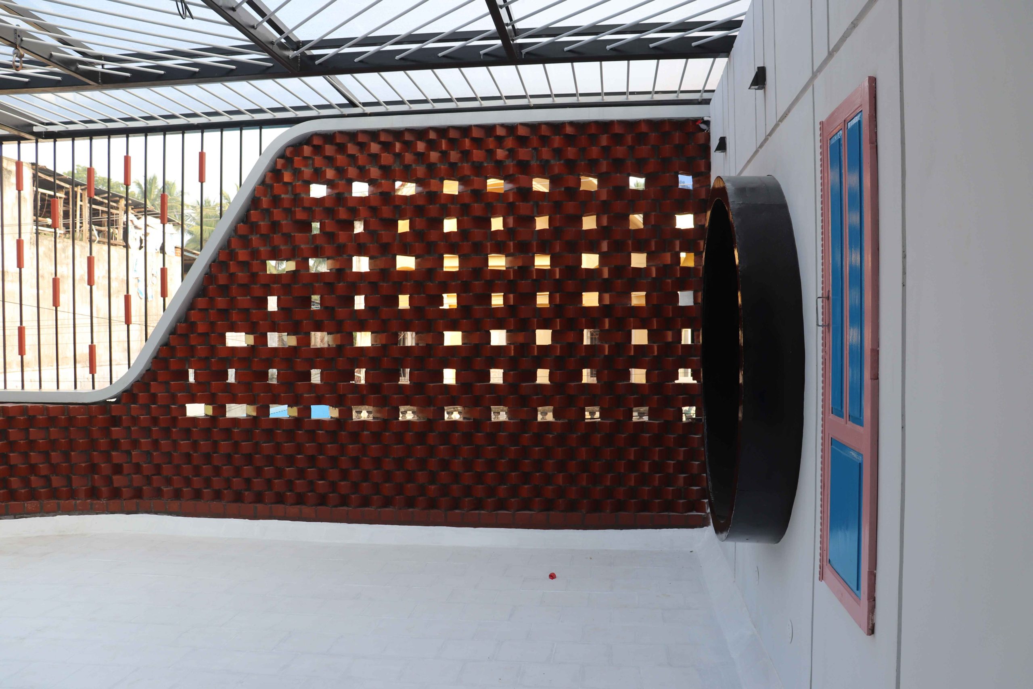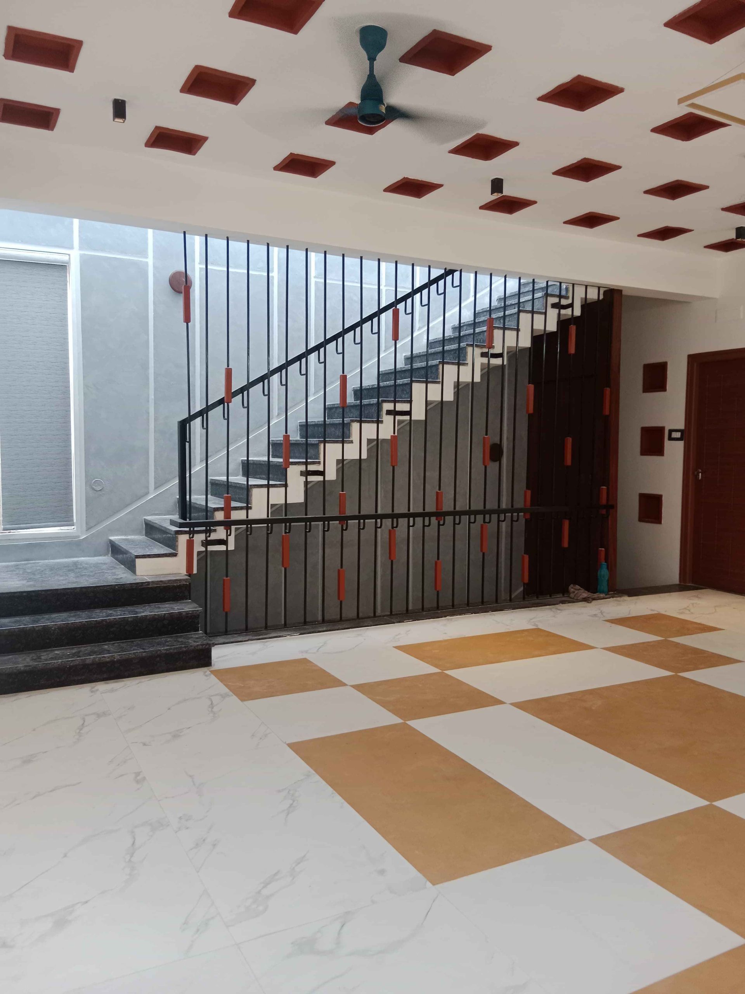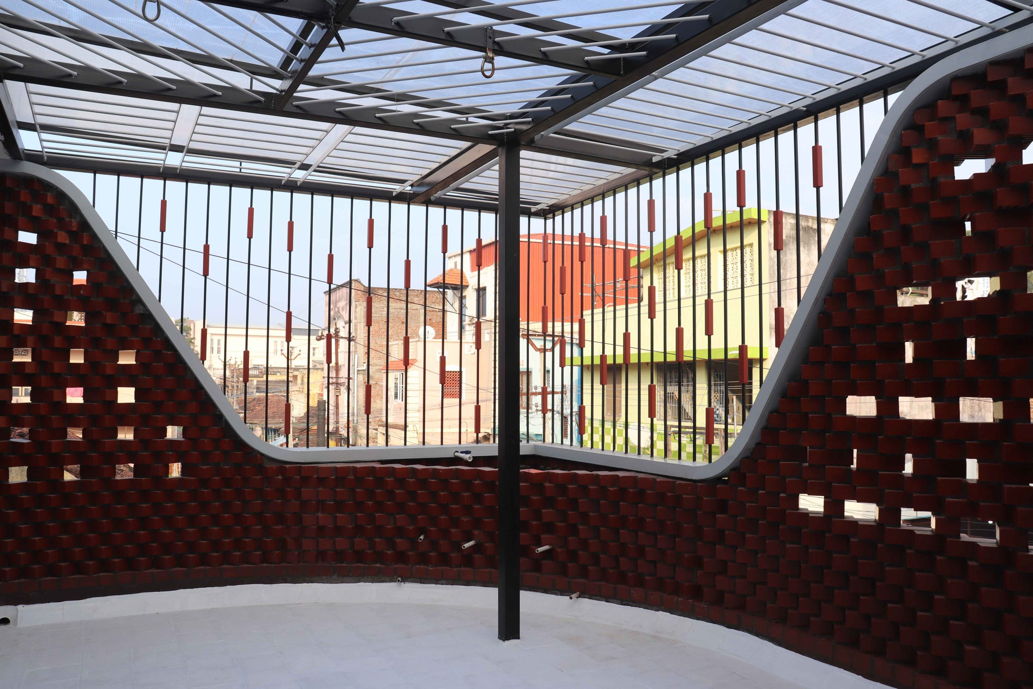
Name of the Project: THE KUMBA’S REVIVAL
Client Name: Mr.Sathish
Location : Kumbakonam
Services: Architectural Service & Interior Service
Status: 2023, Completed
Plot Size: 26 ft x 220 ft = 5720 Sq ft
Total Built-up Area: 6000 Sq ft
Style: Fusion
Team: Aswin kumar, Albi, Thangaraj, Sunderasan, Jeya Sivaram.
Brief: “Kumba’s Revival” is a heartfelt restoration project that revives the client’s ancestral home, filled with memories of multiple families and businesses. The original house, although demolished, has been reborn with modern amenities while preserving its nostalgic charm.
Design Overview:
The new construction, set on a narrow plot (26 ft x 220 ft), has been cleverly divided into three separate houses. To maintain the essence of the old house, the design incorporates:
– Skylights: Strategically placed skylights that evoke the character of the original house
– Reclaimed Materials: Original door shutters and windows, meticulously restored and reused, to revive memories of the past
– Heritage Elements: Thoughtful integration of heritage elements, ensuring the new structure honors its ancestral roots
This project is a testament to the power of revival and restoration, blending heritage and modernity to create a unique and meaningful space.
