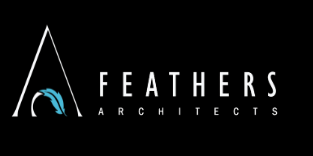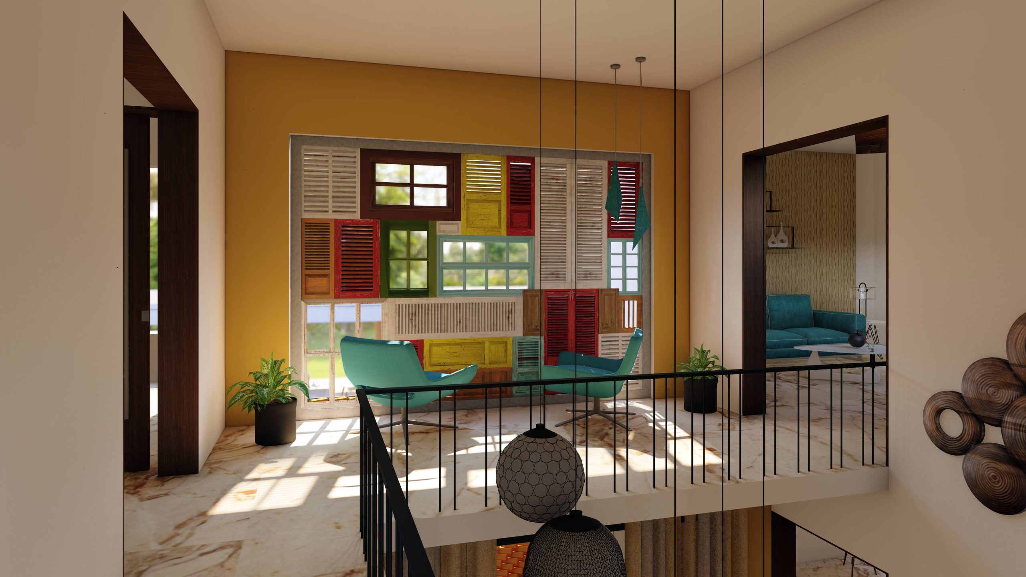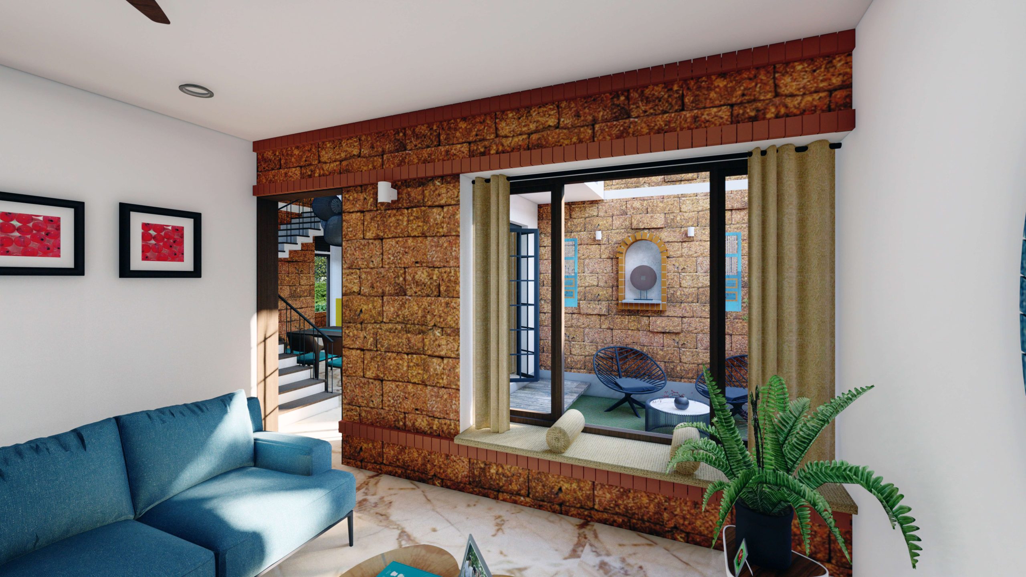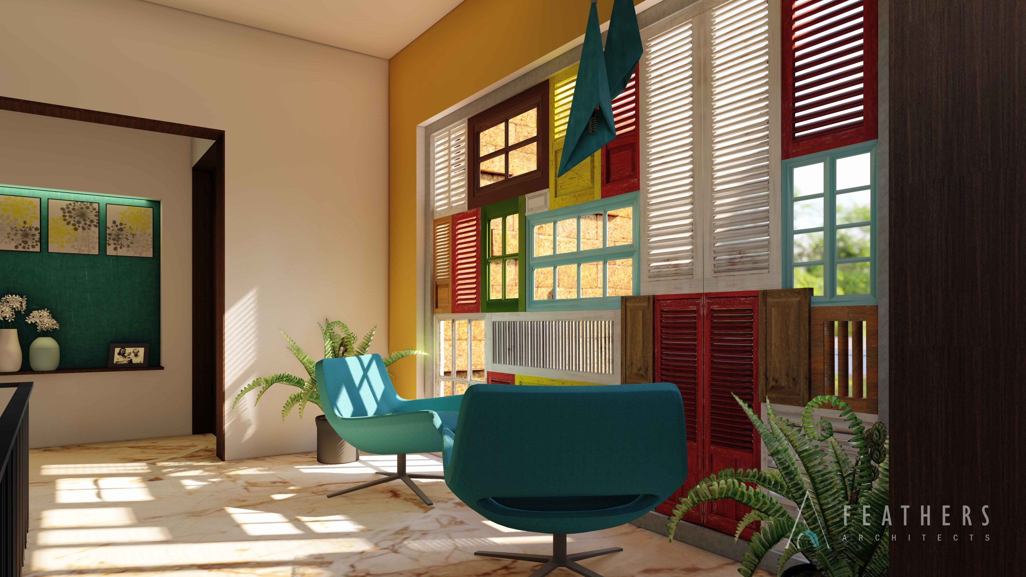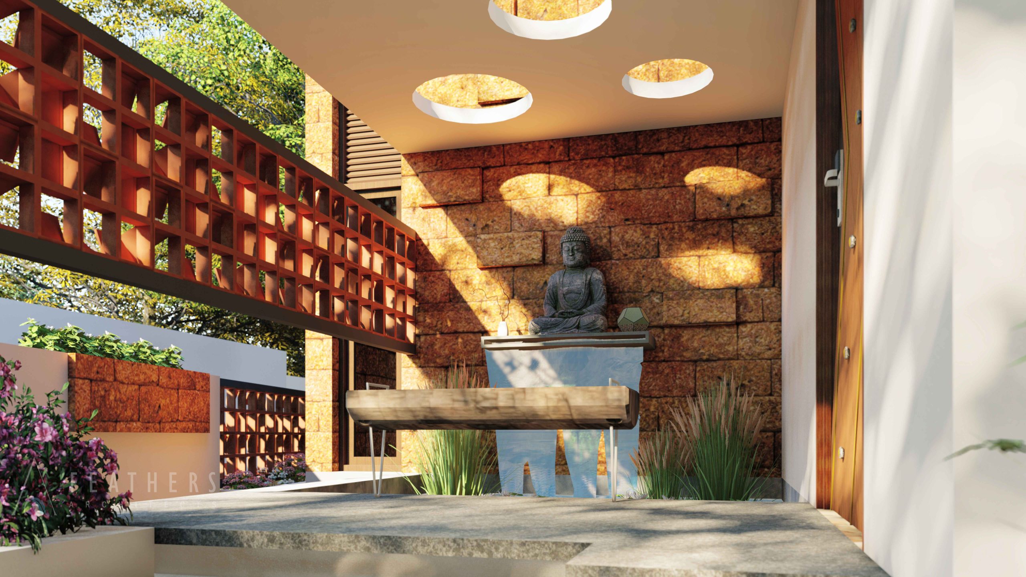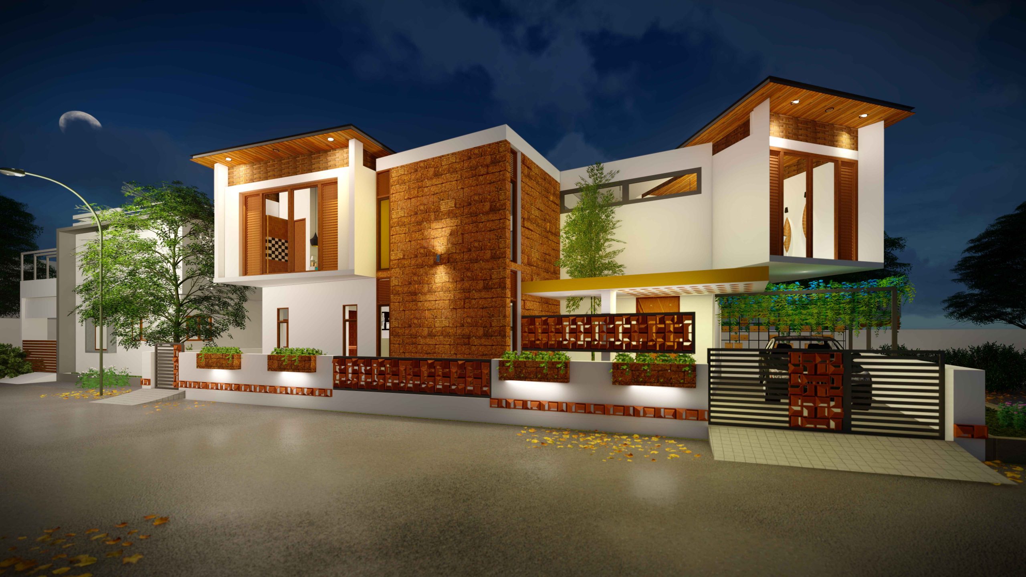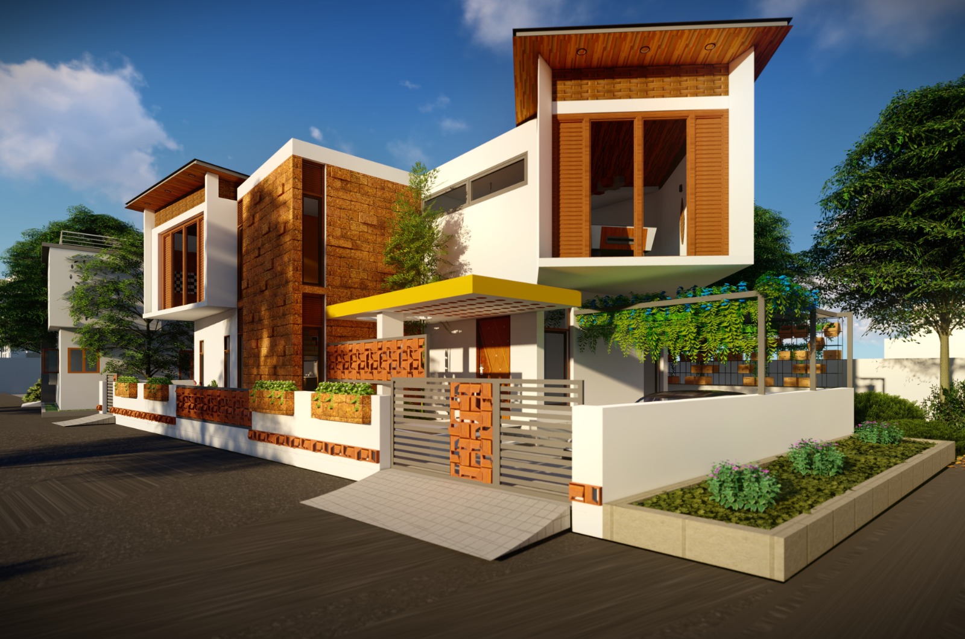
Name of the Project: THE EAGLE EYE
Client Name: Mr.Venkatesh
Location : Salem.
Services: Architectural Service
Status: 2022, On going
Plot Size: 70 ft x 40 ft = 2800 Sq ft
Total Built-up Area: 2450 Sq ft
Style: Modern and Fusion
Team: Aswin kumar, Albi
Brief: “The Eagle Eye” is a stunning 3BHK residence that embodies intense spatial design, seamlessly integrating natural elements and modern luxury. Located in Salem, this 2450 sq ft dream home boasts a unique blend of style, functionality, and sustainability.
– Lovable Entrance Foyer: A breathtaking entrance foyer with a serene water body, setting the tone for a peaceful retreat
– Garden View: Expansive windows and sliding glass doors provide uninterrupted views of the beautifully landscaped garden from the living, dining, and bedrooms
– Laterite Stone Material: Extensive use of natural laterite stone adds warmth, texture, and a touch of elegance to the design
– Convertible Multi-Use Space: A versatile home theatre and gaming space on the first floor, perfect for relaxation and entertainment.
